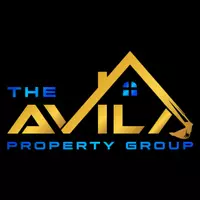9 Yarmouth Ct Scotch Plains Twp., NJ 07076
UPDATED:
Key Details
Property Type Condo
Sub Type Condo/Coop/Townhouse
Listing Status Active
Purchase Type For Rent
Subdivision Southwyck Village
MLS Listing ID 3955876
Style 2 Stories, Multi Floor Unit, Townhouse-Interior
Bedrooms 2
Full Baths 2
Half Baths 1
HOA Y/N No
Year Built 1985
Lot Size 6,969 Sqft
Property Sub-Type Condo/Coop/Townhouse
Property Description
Location
State NJ
County Union
Zoning Residential
Rooms
Family Room 14x11
Basement Slab
Dining Room 12x12
Kitchen 12x9
Interior
Interior Features High Ceilings, Skylight, Smoke Detector
Heating Gas-Natural
Cooling Central Air
Flooring Carpeting, Tile, Vinyl-Linoleum
Fireplaces Number 1
Fireplaces Type Family Room, Gas Fireplace
Inclusions Trash Removal
Heat Source Gas-Natural
Exterior
Exterior Feature Patio
Parking Features Attached Garage
Garage Spaces 1.0
Utilities Available Electric, Gas-Natural
Building
Sewer Public Sewer
Water Public Water
Architectural Style 2 Stories, Multi Floor Unit, Townhouse-Interior
Schools
High Schools Sp Fanwood
Others
Pets Allowed Number Limit, Size Limit, Yes
Senior Community No




